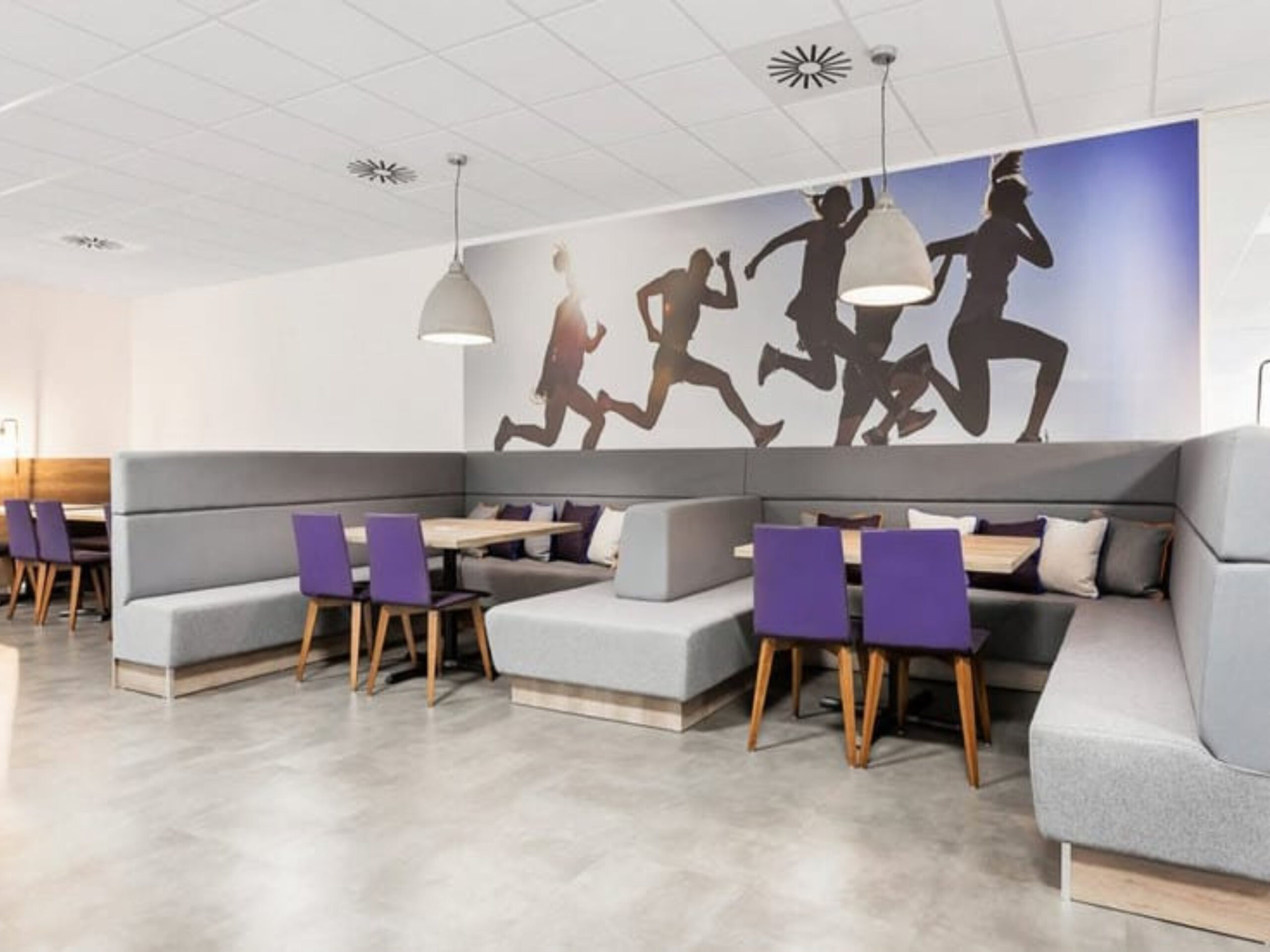What is Space Planning, why is it important for my business?
Well space planning is quite an important part of your office layout. If done correctly, you have an efficient office layout that enhances productivity, creates an environment that your staff and clients will love. Space planning also covers all your health and safety aspects, access to emergency exits, minimum HVAC requirements and number of staff allocated to a specific work area. To get your office layout plans approved, your set up needs to be compliant in these areas. Your local municipal office has specific requirements with regards to the final approval of your plans, and your project manager will handle each aspect of compliance. There are health & safety requirements mandated by legislation which include rules for fire evacuation plans, location for fire extinguishers, sprinkler systems, unblocked exits, adequate passage width, building fire alarm systems, non-combustible, flame resistant furnishings and unobstructed exit ways.
Most organizations often have a policy on the minimum standards of accommodation for each staff grade. Administration staff may work in open plan offices whereas managers may have individual offices, sized on a seniority basis. In open plan, offices screens are sometimes used between desks to reduce noise and provide an element of privacy. This is increasingly becoming an important part of the office layout.
The grouping of staff in teams often provides the best option for inter-communication and supervision and is a key factor in office layout design. However, where space is at a premium it may be difficult to accommodate a workgroup in a given area, and the solution often involves making space by moving others. These types of moves may be complex and disruptive as there is often a chain of events involved. It is business critical to make arrangements for possible work interruptions. Your Space planners will account for possible growth within your business and build in a contingency plan for this.
Space planning is especially important in periods of high organizational growth as it can be difficult to know how many desks, meeting spaces, and resources in general a company needs to maximize space usage and employee productivity. Ideally, an organization can plan their space effectively by using utilization, occupancy data, employee feedback, and different principles of workplace design, to proactively adapt to the needs of their workforce. Space planners use a scientific approach to place desks, workstations and meeting rooms using best practice as well as historical data.
Taking the time to properly plan how your available office space should be used for maximum benefit gives your business the opportunity to design it around what your people need to achieve at work. Your Space Planner will gather data about your company, its work place culture, different departments, and how they interact to design the most efficient and beautiful space that reflects your company profile.

